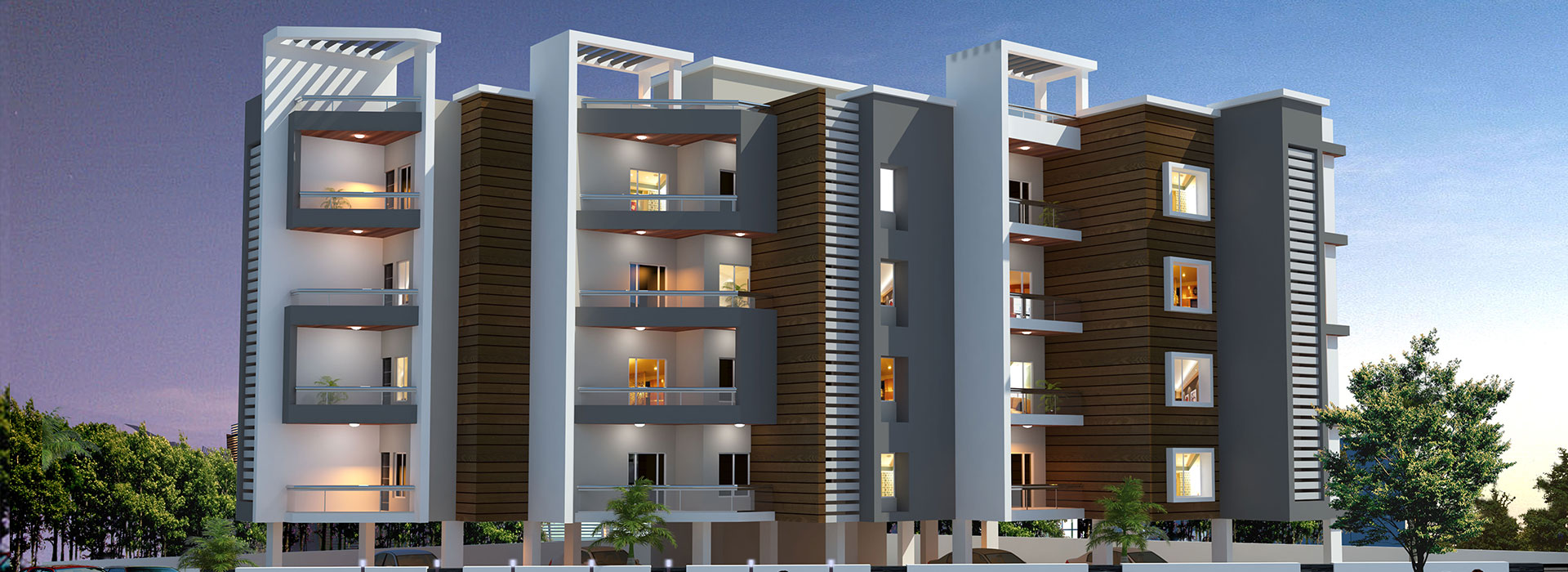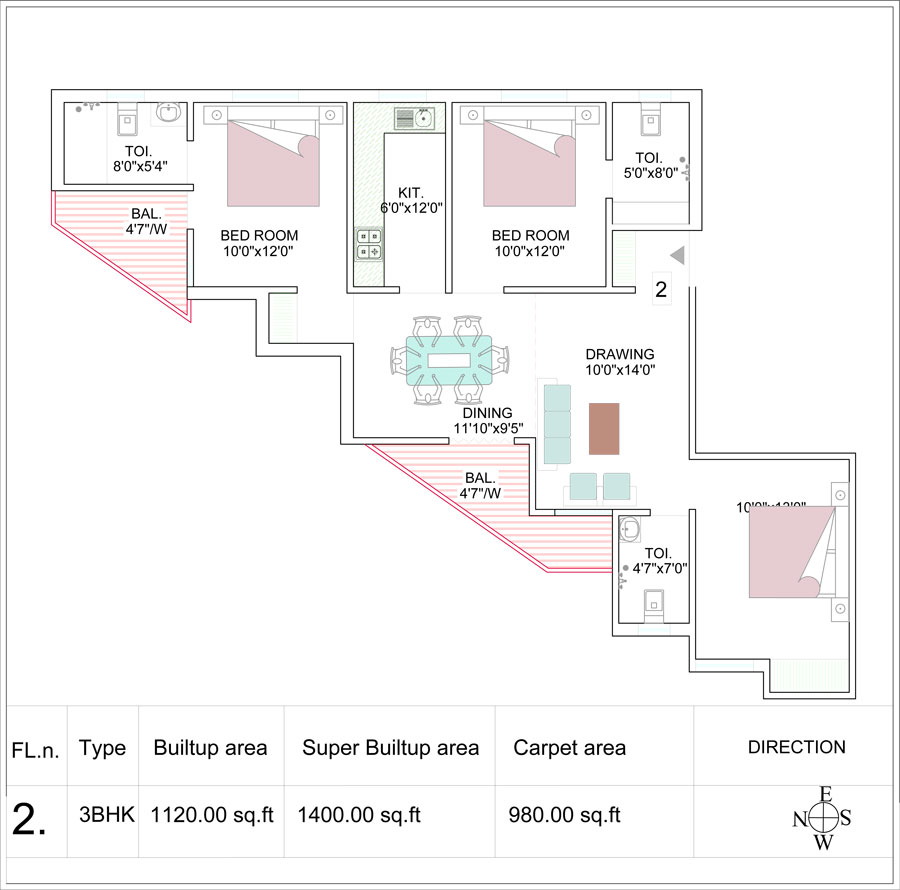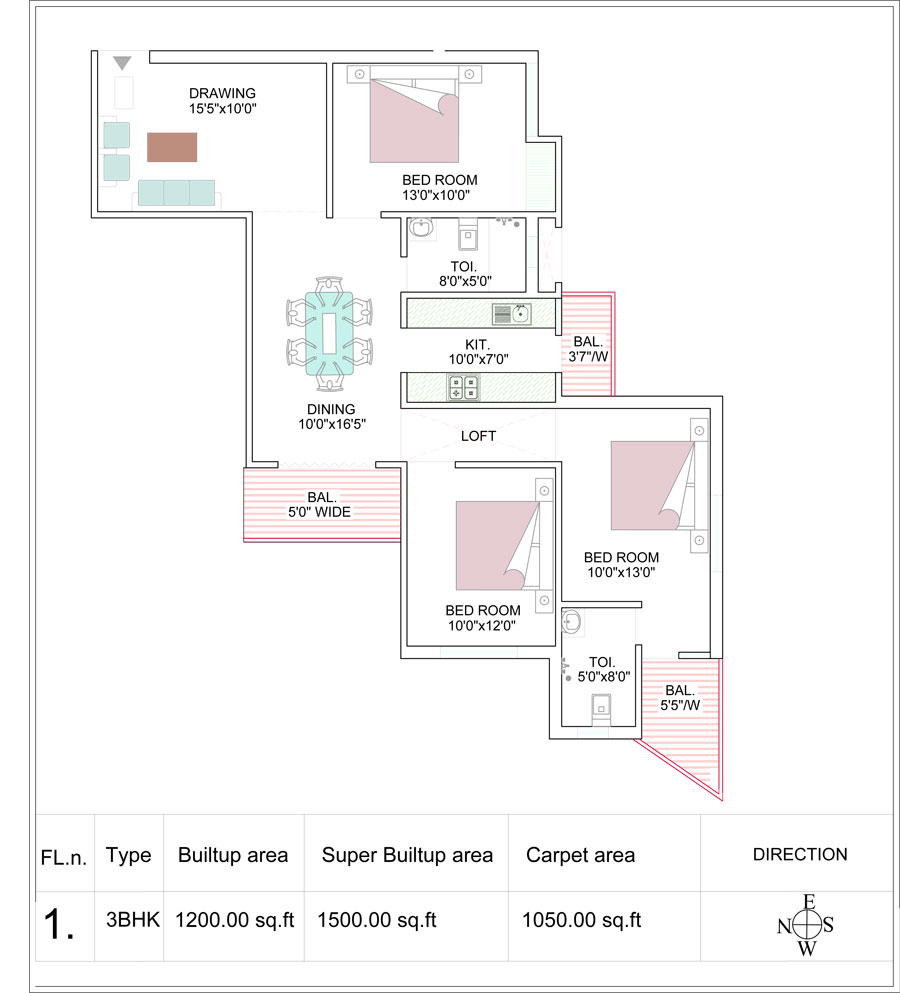


SHIVALAY APARTMENT
Greetings from Durga Developers Pvt. Ltd.
Durga Developers Pvt. Ltd. which draws years of experience in various facets of residential and commercial projects.
We believe that the secrets of our achievements lies in catering to the desires of customers and
our belief in the implementation. This location is a happening place that directly links the locality to the airport.
Shivalay Apartment is (G+ 4) developed by Abhijita Construction (LLP), one of Ranchi's well
respected real estate developers. Operating on 3 core values of quality, customer-eccentricity and transparency, the company is focused on delivering value destinations to live, work and play through innovative
real estate products, abundant infrastructure and sustainable eco-friendliness.
Address
Shivalay Apartment is undeniably Ranchi's Luxury Residential Project with a beautiful and peaceful landscape.
Built strong to last for Generations...
Amenities Detail :
Distance indicator
Specifications
Foundation : As per the Structural Engineers design RCC Frame Structure.
Walls: External Walls-8 thick solid blocks, Partition/Internal-4 solid block/bricks.
Main Door: Frame and shutters will be made in Teak wood/Modular skin door and polished on both sides.
Internal Doors: Frame will be made of Hard wood, shutters will be modular which will be painted on both sides.
Windows: Three track powder coated aluminium windows with mosquito mesh. Ventilators will be aluminium with adjustable /fixed louvers.
Flooring: Vitrified tiles will be provided throughout the house except balconies, utility and bathroom where antiskid tiles will be provided. For entrance step and staircase marble
(cut slab) will be provided.
Dadoing: Toilet will have wall cladding upto 7 height, kitchen dadoing will be upto 3 above cooking platform.
Cooking platform: This will made of 20mm thick black Granite fixed on MS angle with a single bowl stainless steel sink with single drain board.
Bathroom Fittings: All Chrome plate(C.P) fittings will be a Jaguar or equivalent make(Continental series/imported/equivalent which includes one wall mixer, one overhead shower, one
health faucet, one bib cock and one pillar cock for wash basin in each bathroom. Sanitary fittings will consist of 1 EWC, 1 wash basin in each bathroom.
Painting: Internal paint will be oil bound distemper: External finish will be water based cement paint.
Interiors: Will be taken up after completion.
Lifts: 5-6 passengers standard lifts will be provided.
Common Areas: Corridors and the staircase will be of marble flooring.
Doors & Windows: The number an sizes of Doors, windows, ventilators will be provided as per the standard architectural designs.
Electrical Works: Modular switches from a reputed company will be provided. No. of points as provided will be as per the standard design. Wiring of ISI brand copper wires.
Power Supply: JSEB Board power of 02 KW will be provided for each Apartment & 03 KW for each shop.



